Repair, Protection and Restoration of Fairview Observatory
Fairview Observatory (known as Fairview
Pavilion or Halfway House) is in
Hubbard
Park, Meriden, Connecticut.
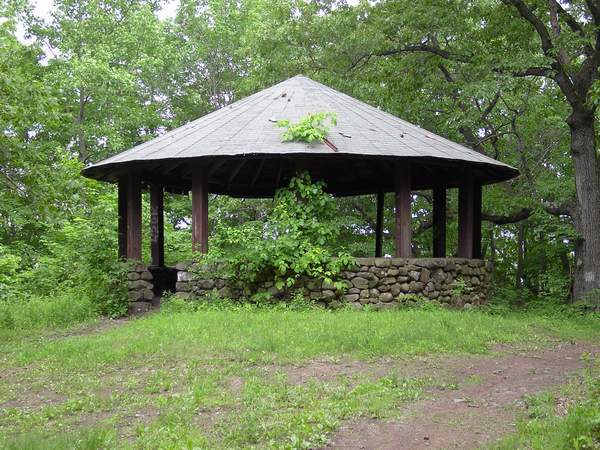
History of Hubbard Park
Fairview from Early Postcards
Fairview, 2006
Other Built Features of Hubbard Park
Maps
Preserve, Protect and Restore
Fairview
Fairview Updates
Acknowledgements
Email
hank.benoit@kos.net, including "Fairview" in the subject line, if
you
have information, questions or comments on Fairview.
History of Fairview in Hubbard Park
During the late 1800s Walter Hubbard was motivated to acquire and
protect land for
the
purposes of a non-commercial park. He assembled hundreds of
acres of Hanging Hills woodland and mountain acres in northwest Meriden
and took a personal interest in designing and financing the structures
and landscapes that are enjoyed to this day. Fairview Observatory
was built
on Fairview Point (elevation 500 ft) as one of many pleasure
structures specified and paid for by Walter
Hubbard (1823-1911).
Most were
completed soon after 1900
when Hubbard Park was formally donated to the City of Meriden. In 1997
the Park was added to the National Register of Historic Places
(Hartford
County) as a significant example of architecture and engineering.
Over the past few years, the City of Meriden has committed important
resources toward rehabilitation of Mirror Lake, the focal point
of the Park, and the many water features leading therefrom.
However, in 1971 Fairview became isolated from the Park with the
opening of Interstate 691.
Back
to Top
Fairview from Early Postcards
Fairview became a destination for family
outings. The footpath and drive must have been maintained, for
carriages
were photographed at Fairview and early visitors
appear to be well dressed. Several postcards from these early years
show
large
groups and small, children and adults, posing in their Sunday best at
Fairview. From their dress it is
difficult to believe they took the Mirror Lake footpath, but rather
strolled up Cliff Drive.
Postcards made
their appearance in 1904 and Fairview, among other built features of
Hubbard Park, was
a frequent subject.
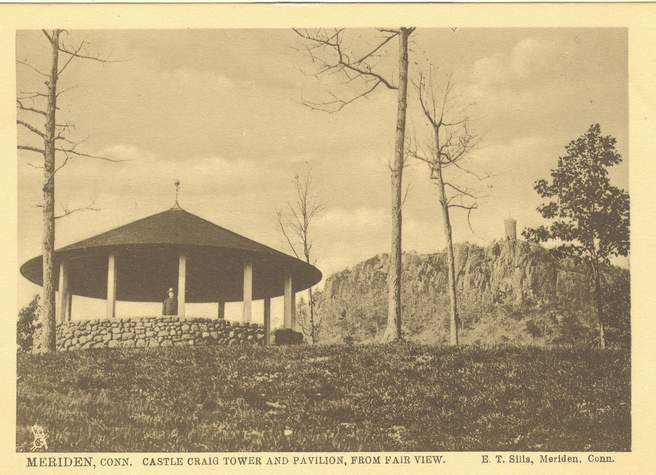
This early image shows the relatively treeless landscape
surrounding Fairview. White-painted pillars support the roof structure
and Fairview is clearly an 'observatory'. Visitors enjoy an
unobstructed view of Castle Craig and Mirror Lake, and as reported in
newspapers of that period, City Hall clock.
The photographer probably didn't notice Fairview among the
tree branches in this winter photo, taken from West
Main Street (then named Waterbury-Meriden Turnpike). The white supports
are barely discernible in closeup.
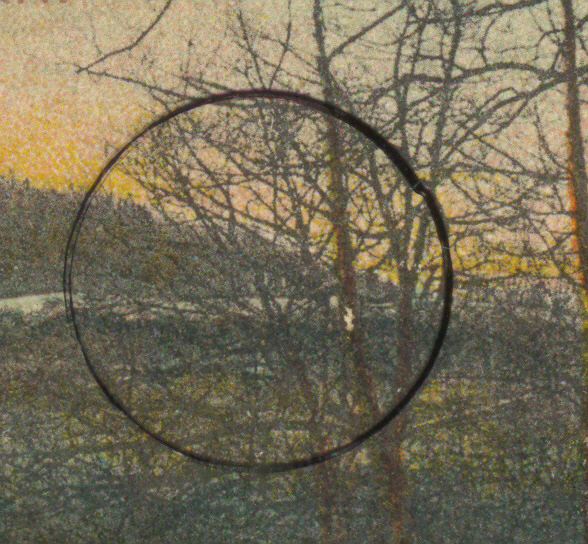
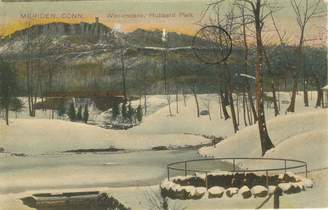
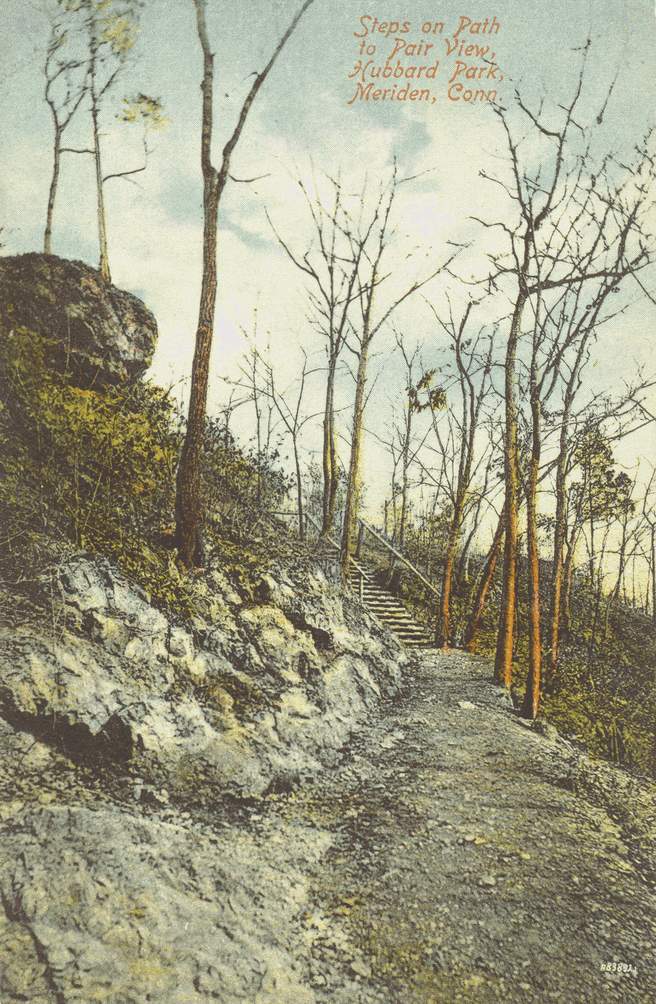
Fairview
must have been a very attractive destination for even its approaches
became postcard subjects.
Steps
to Fairview, about 1900. These steps and handrail were
possibly on the path departing from the Spring House immediately north
of Mirror Lake. This departure, and the spring, were disrupted by
Interstate 691 and today the path begins north of the parking lot.
Today's path makes for a very challenging climb. No evidence of steps
or
handrails is visible.
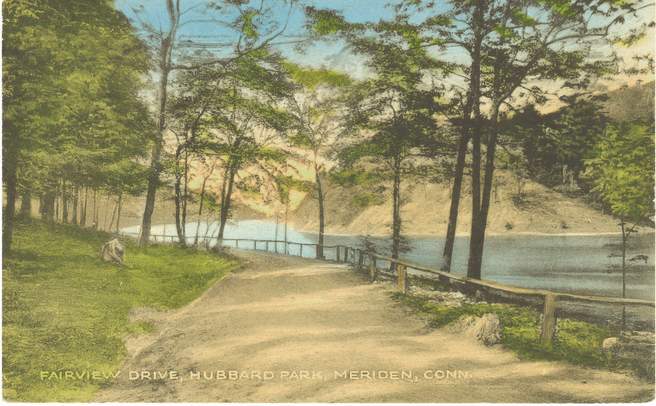 An
easy walk, or possibly carriage ride was possible via Fairview
Drive (Walter Hubbard's 'Cliff Drive'). The Drive headed west from
Reservoir Road, passed the reservoir outlet shed and skirted Merimere
Reservoir. This level portion of Fairview Drive is good condition today
but deteriorates once it heads uphill.
An
easy walk, or possibly carriage ride was possible via Fairview
Drive (Walter Hubbard's 'Cliff Drive'). The Drive headed west from
Reservoir Road, passed the reservoir outlet shed and skirted Merimere
Reservoir. This level portion of Fairview Drive is good condition today
but deteriorates once it heads uphill.
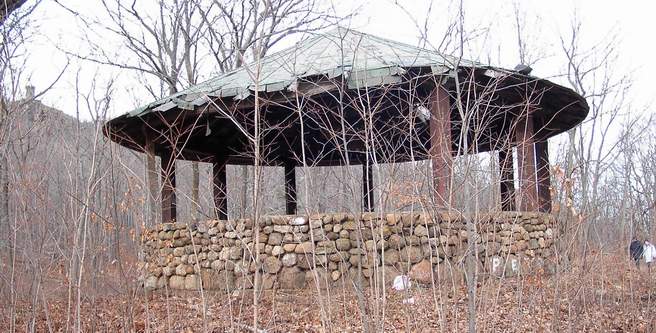 This
2006 photo
shows Fairview (elevation about 480 ft) with Castle Craig (platform
elevation about 1010 ft) visible
at
the far left. Wood
shingles have been replaced with asphalt shingles. In several places
original beaded sheathing has been replaced with available materials.
The
masonry base has lost its mortar cap in places. Several base stones
have been removed.
This
2006 photo
shows Fairview (elevation about 480 ft) with Castle Craig (platform
elevation about 1010 ft) visible
at
the far left. Wood
shingles have been replaced with asphalt shingles. In several places
original beaded sheathing has been replaced with available materials.
The
masonry base has lost its mortar cap in places. Several base stones
have been removed.
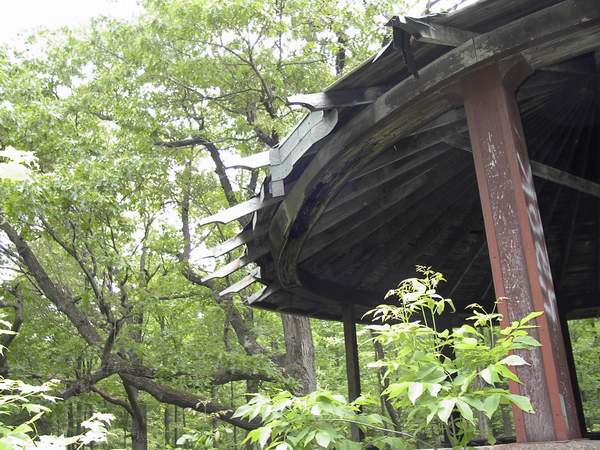
Fairview
approaches have suffered with time. No longer can visitors in
street shoes comfortably make the walk and the number of visitors must
be quite low. On several lengthy visits over the past four years no
more than ten individuals in total were met in the Fairview area.As of
January 2007 sheathing and shingles have been shorn from the
westerly roof edge and a hole had been punched through mid-roof.
Debris litters the inside area and decades of trash make the
interior inhospitable.
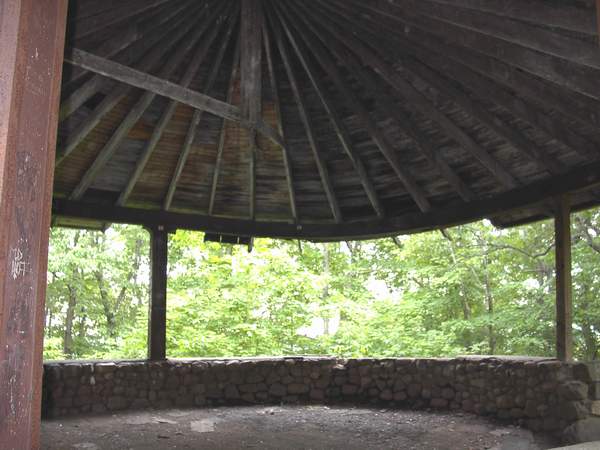 Three
vertical
supports have been lost; one of which has been replaced. It is in
this area that the masonry cap has been lost. Thanks
to a robust design, the roof
shows only minor sag in that area. A larger problem arises from the
twisting
forces that may render the laminated beam unsalvageable.
Three
vertical
supports have been lost; one of which has been replaced. It is in
this area that the masonry cap has been lost. Thanks
to a robust design, the roof
shows only minor sag in that area. A larger problem arises from the
twisting
forces that may render the laminated beam unsalvageable.
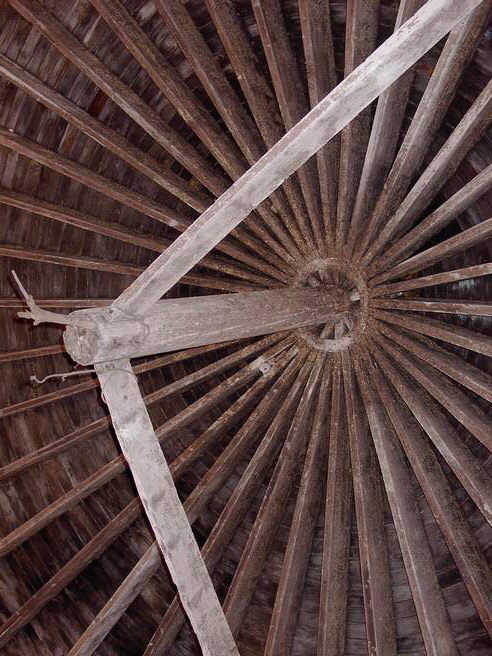 Thirty-six
rafters rest on circular plate giving the appearance of a
circular roof. Conical roofs are prone to instability under
asymmetrical loading so the centre (king?) post and six radiating beams
may provide stability under snow loading.
Thirty-six
rafters rest on circular plate giving the appearance of a
circular roof. Conical roofs are prone to instability under
asymmetrical loading so the centre (king?) post and six radiating beams
may provide stability under snow loading.
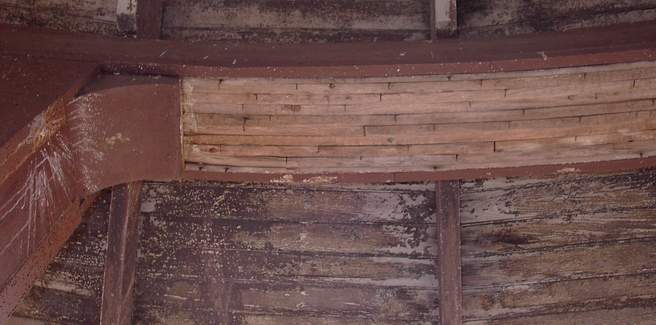 The
laminated circular plate beam comprises ten 1" x 10" planks fastened
into a
10" x 10" beam having a 24-ft diameter. Some
trim boards have been removed, exposing the kerf technique for
laminating circular beams. Loss of roof material
over the decades has allowed water to enter, rotting the
laminated
beam.
The
laminated circular plate beam comprises ten 1" x 10" planks fastened
into a
10" x 10" beam having a 24-ft diameter. Some
trim boards have been removed, exposing the kerf technique for
laminating circular beams. Loss of roof material
over the decades has allowed water to enter, rotting the
laminated
beam.
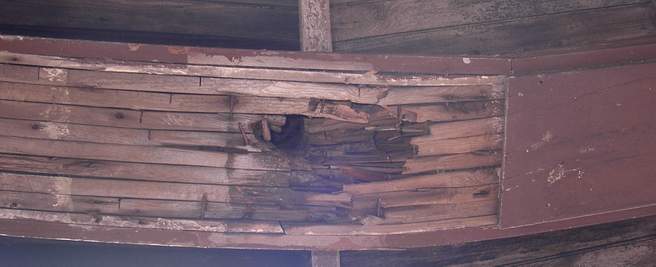
Unmanaged growth
surrounding Fairview has blocked
views of both Castle Craig and Mirror Lake.
View north
to Castle
Craig.
View south to Mirror Lake.
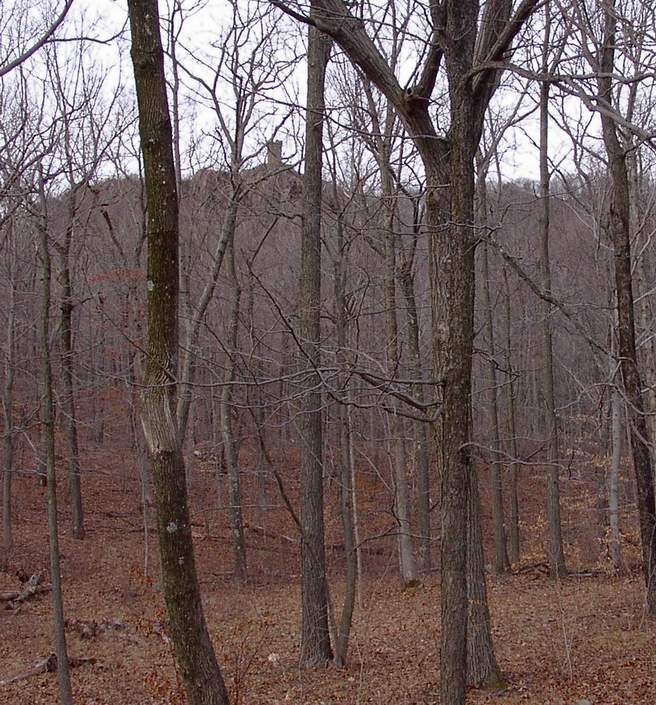
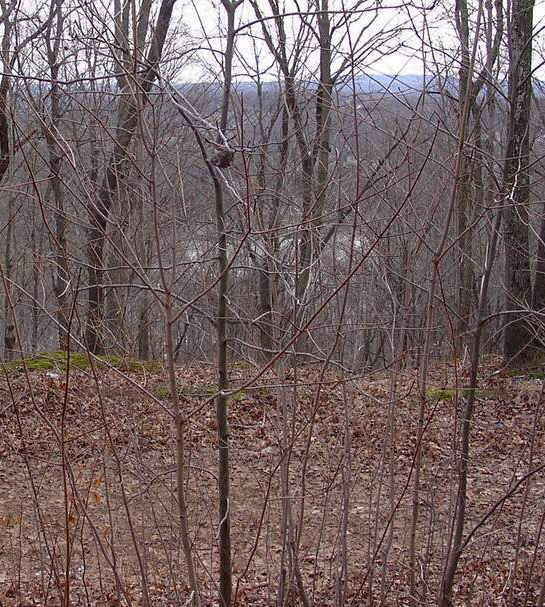
Some Other Built Features of Hubbard
Park
Numerous Park features, some whimsical in concept, were
proposed
by Walter Hubbard and apparently no expense was spared in seeing them
to completion. Mirror
Lake dominates the lower Park and a string of waterfalls, lakelets and
fountains provide points of interest along Crow Hollow Brook.
Well into the 1900s this minor brook
serviced a string of factories that stood along today's West Main
Street at the foot of Graveline Avenue.
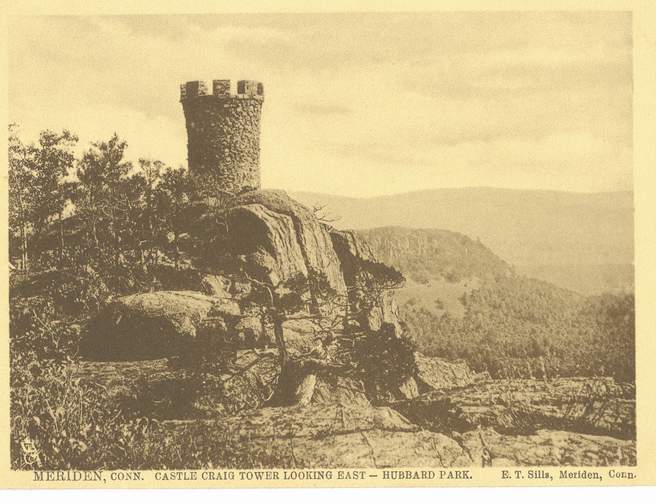 Castle
Craig Tower, about 1900. The observation deck is 1008 ft above sea
level and in January 2007 Long Island was visible from the the Tower
base.
Castle
Craig Tower, about 1900. The observation deck is 1008 ft above sea
level and in January 2007 Long Island was visible from the the Tower
base.
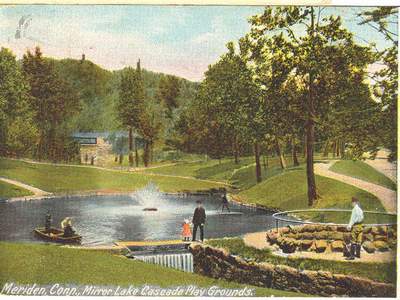 The
Cascade Playground surrounds fountains, lakelet and fishpond fed from
Mirror Lake. This is the source of Crow Hollow Brook.
The
Cascade Playground surrounds fountains, lakelet and fishpond fed from
Mirror Lake. This is the source of Crow Hollow Brook.
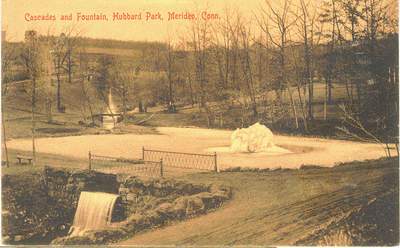
Crow Hollow Brook feeds the Park entrance cascade and fountain
before flowing alongside West Main Street and on to Hanover Pond.
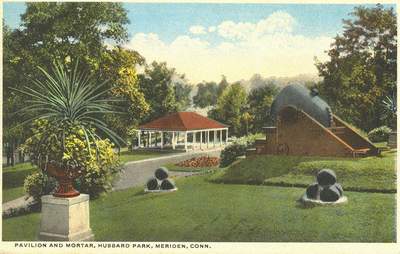 Some
years after the first Park structures were established, a pavilion was
erected immediately north of the entrance. The
Civil War mortar was donated towards a world war scrap drive.
Some
years after the first Park structures were established, a pavilion was
erected immediately north of the entrance. The
Civil War mortar was donated towards a world war scrap drive.
Back
to Top
Maps
A proposal for Hubbard Park
roadways, probably drawn by Walter Hubbard. The
drives are not today sign-posted by name. The path to Castle Craig
Tower is strewn
with trap rock, and there are no steps or handrails, but it is easily
managed. The uppermost 200 yards are at a constant 20-degree
slope. The original path to Fairview has been cut by Interstate
691 and the remaining trail approaches 45 degrees for a good stretch
and is only climbable with the assistance of tree
roots and low-hanging branches. The "Steps to
Fairview"
feature was
probably an early convenience that has completely eroded.
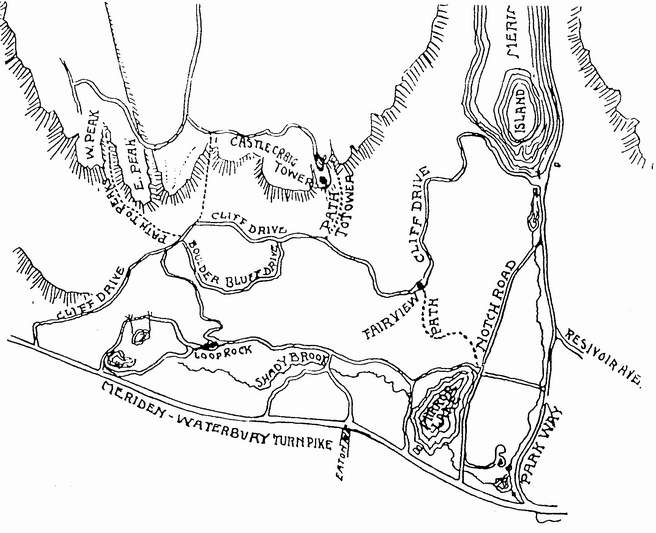
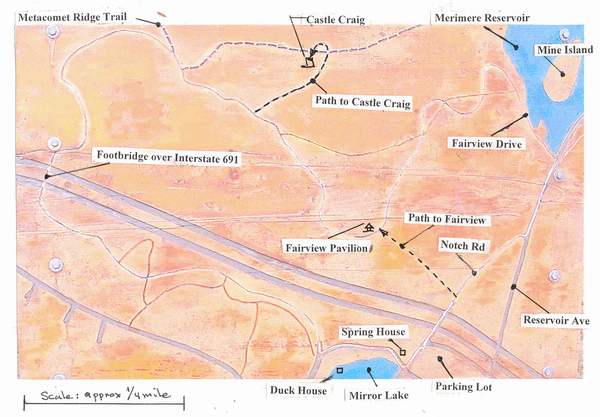
Trevor King's hiking map. In 2004 Eagle Scout Trevor
King mounted permanent map boards showing the Hubbard Park hiking
trails. Certain features have been annotated for orientation purposes
and Castle Craig and Fairview paths have been accentuated for present
purposes. Today's Path to Fairview is an adventurer's
shortcut. It is difficult to believe that the "Steps to Fairview" could
have been on this path but circumstantial postcard and map evidence
seem to insist. The Metacomet Trail (Metacomet (1639-1676)
known as 'King Philip')begins at the ridge of the Hanging Hills and
continues to
the Massachusetts border.
The shortest, and very difficult, path
to Fairview runs westward from Notch Road just north of the parking
lot. Before Interstate 691 was in place, this
path began immediately north of the spring house.
Back to Top
Preservation, Protection and
Restoration of Fairview.
Fairview still offers shelter (roughly halfway between Mirror
Lake
and
Castle
Craig) and would be a very practical attraction if seating were added.
Line-of-sight exposure, together with an increase in visitors would
create an effective natural surveillance over Fairview.
A
striking aspect of early Fairview
is
the full exposure to public view both from Castle Craig and Mirror
Lake. One can imagine visitors making agreements to wave
from
Fairview to friends atop Castle Craig or picnicking around Mirror Lake.
Natural surveillance is a recognized deterrent to vandalism and was
likely an accidental consequence the Fairview 'observatory'.
Fairview from Castle Craig, early 1900s.
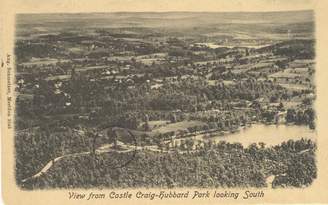
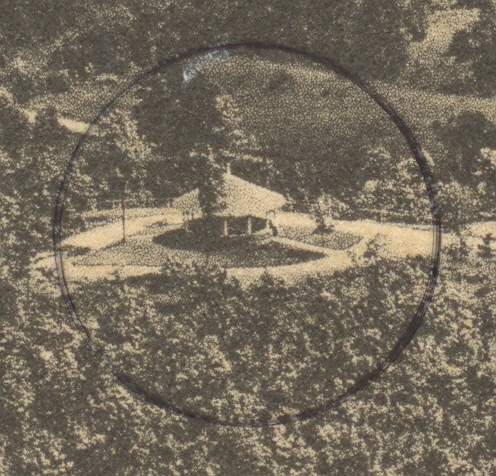
Around 1900 newspaper articles mention that the City of Meriden was
unable to offer wood-cutting licenses, apparently intended for needy
families, as there were no standing trees in the City. That may
be the reason Hubbard Park has few trees in early photos. Once under
the terms of Walter Hubbard's gift, trees were
perhaps protected from cutting. Consequently, natural
surveillance has
been compromised by tree
growth, to the
extent that Fairview today is not visible from Mirror Lake and barely
visible from Castle Craig in winter. Compare with the original view
above.
Fairview from Castle Craig, January 2007.
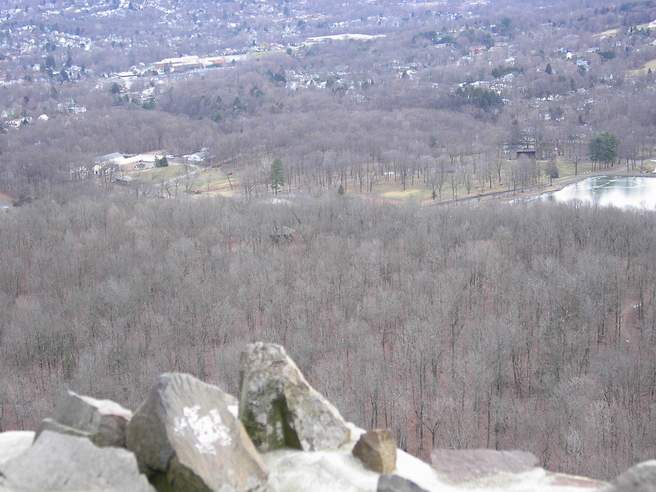
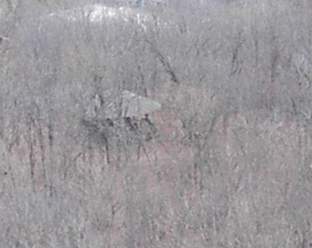
How should Fairview be brought back? First, preserve what
remains.
Second, protect from vandalism. Third, restore to original condition
with original materials and techniques.
Preserve Add temporary supports, patch holes in roof,
replace
missing sheathing with plywood and replace missing shingles. Add center
support and centering boards. Unskilled volunteers and a modest
materials budget (perhaps $2,000) will preserve Fairview for future
restoration.
Protect Re-establish natural surveillance. Remove smaller trees
adjacent to Fairview and small trees and brush on south slope. Remove
nearby tools of destructive behavior such as dead tree limbs. Encourage
visitors with marked walking paths, a clean interior and an opportunity
to sit. Permission to remove trees and bushes, volunteer labour
and the cost of robust seating (maybe $2,000) will protect Fairview
through natural surveillance.
Restore Use original materials to repair laminated beam,
replace central post, replace damaged rafters, recap wall and replace
missing stones, replace lost sheathing, cover roof with wood shingles
and replace the roof ornament. Skilled carpenters and masons plus a
significant materials expense (say, $30,000) will result in a complete
restoration.
Fairview Updates.
26 Jun 1998 Meriden Record-Journal: "Hubbard Park Landmark
in
Disrepair"
Hikers Norm Zimmer and Frederick Carlberg feel Fairview has lost
its luster because of
vandalism, fires and littering. However, neither Meriden Police nor
Parks and Public Works
have received reports of vandalism.
15 Jan 2007 Meriden Record-Journal: "Local & State" (title unknown)
Pictorial on Hubbard Park, including disrepair state of Fairview.
26 Jan 2007 Meriden Record-Journal: "Hubbard Park's Halfway
House
in Need of Repairs"
Tom Cadden recalls his high school experiences at Fairview. Tom
DeLuca recalls that Fairview was completed in 1899 by Cornelius
Kooreman as the second Hubbard Park structure. Mayor Mark Benigni
offers support for repair of fairview.
29 Jan 2007 Meriden Record-Journal, Editorial: "Halfway
House"
Tom Cadden applauded for leadership role in restoring Fairview.
5 Feb 2007 Meriden Council Minutes: "Resolution to establish
a
committee for the repair of Fairway(sic) Pavilion"
Committee members: Thomas P. Cadden, Clayton Randall, Thomas
Kronenberger, Jake Arkenbout, Dan Roberts, Joseph Carabetta, Jr.,
Howard Logan, Jr.,Eddie Siebert, Jim Fredricks, Henry Benoit, Leonard
Rich, Dommie Bernetti, David Luft, Anthony D. Tomassetti, City Council
Liason and Mark Zebora, City Staff Liason.
8 Feb 2007 Meriden Record-Journal: "Pavilion Project off to a
Fast
Start"
City Council approves 12-member committee to take charge of
Fairview restoration without cost to the City. Conservation Commission
will be approached in regard to removing tree overgrowth surrounding
Fairview. Call to Wilcox Class of '58 to support Fairview restoration
as part of its 50th anniversary.
1 Mar 2007 Meriden Record-Journal, D.James' Letter to the Editor:
"ATVs: get tough!"
Recalls restoration work done a few years ago and gives concern
that today's use of Fairview is not much different from those of Mr.
Cadden's "hide-a-way heydays. ATVs give ready access to Fairview and
exacerbates rate of destruction. Urges legislators to "get tough";
control ATV ownership and trail access rather than waste resources in
recovering from damages.
23 Mar 2007 Meriden Record-Journal: "Contractors Group Hopes
Project Will Spark Resurgence"
Noting their gavel is modelled after Castle Craig, the Meriden
Contractors Association, have offered labor towards Fairview
restoration.
11 May 2007 Trees were cleared from the area immediately
surrounding Fairview. Four photos follow:
Castle Craig from
Fairview.
Mirror Lake from Fairview.
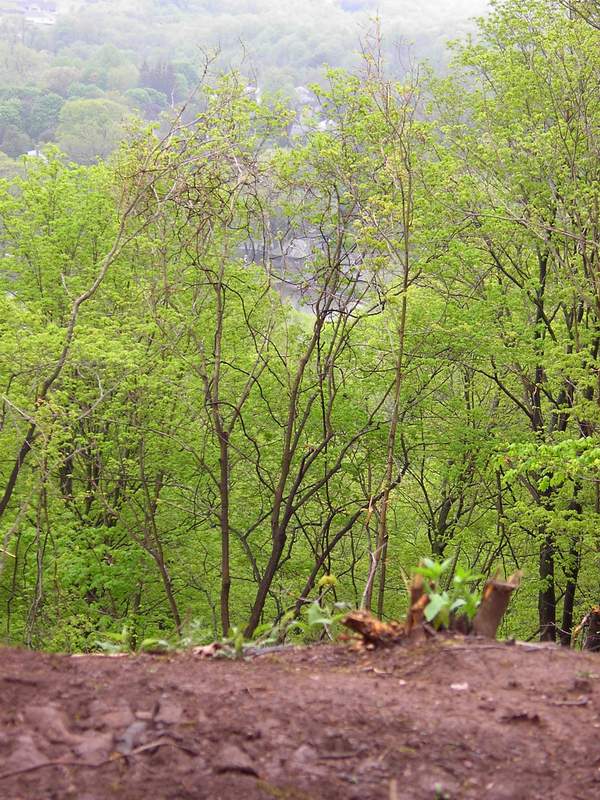
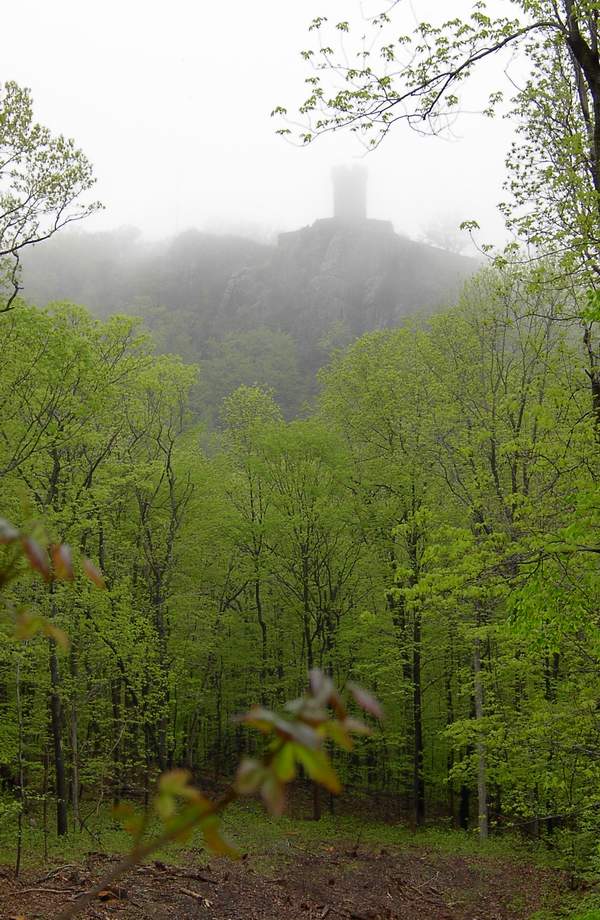
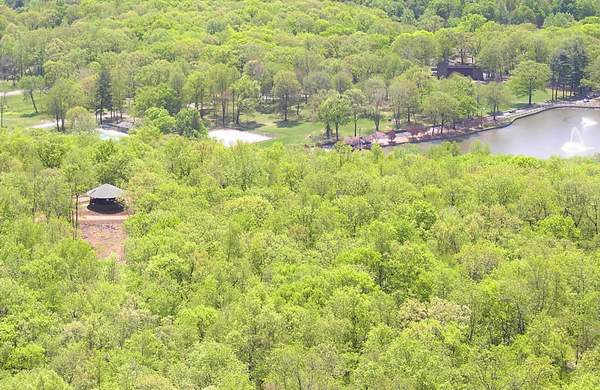
From Castle Craig, Fairview is again a focal point and an enticing
hiking destination.
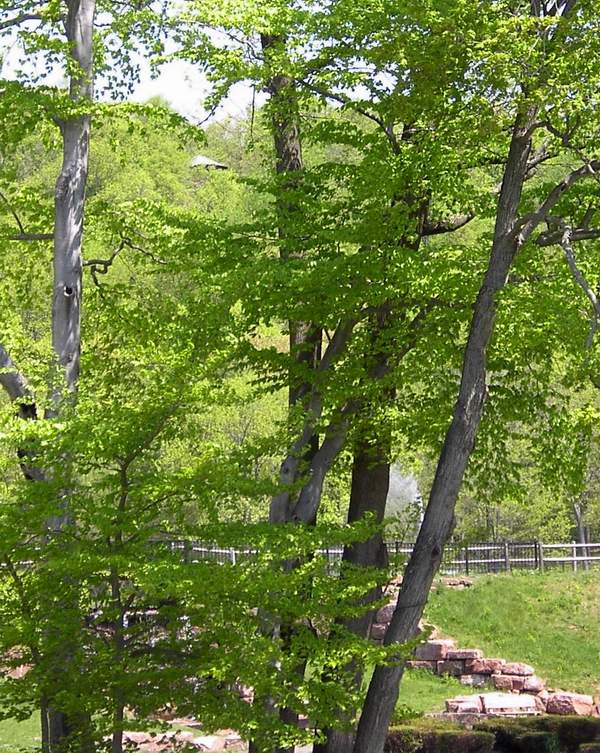
After many years of concealment, Fairview's roof is again
visible from West Main Street. This photo was taken from the pizza shop
entrance, probably the site of Craig Loch Manor that closed permanently
after 1976 and 1977 fires.
Perhaps a few more trees will be
sacrificed to
further
improve surveillance and encourage visits to this special
structure.
18 June 2007 Meriden Record-Journal: "Hubbard Park gets
needed attention"
Fairview and its environs are being improved. Fairview is being
completely renovated to its original condition by volunteers who hope
their work will be finished by July 4th. The State of Connecticut is
going to paint the I691 footbridge that leads to Fairview from the west.
August 2007 Meriden Record- Journal video: "A Different Vantage
Point:
Meriden and Wallingford from the Sky"
A glimpse of newly-exposed Fairview Pavilion is seen in this
excerpt from
David
D'Addario's video posted at
Myrecordjournal.com.
Interstate 691 is
approached
from
the south and Fairview and Castle Craig soon come into view.
Back
to Top
October 2007
Fairview now stands out nicely
in the Fall colors. The roof has
been
stripped of
asphalt shingles and sheathing patches and starter wood shingle courses
appear as bright
rectangles.
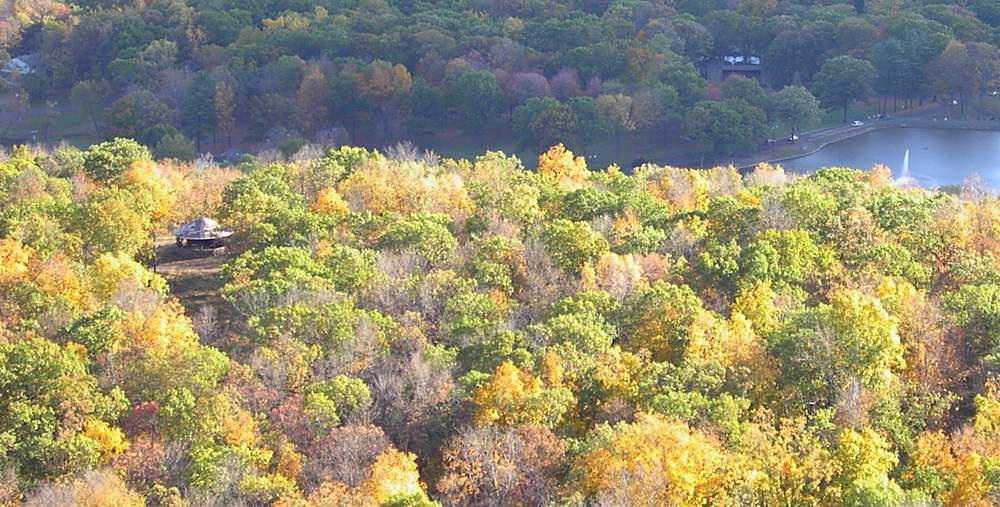
Beam laminations have been
replaced
using
vintage
techniques, roof patches have been replaced with sheathing close to the
original and replica extensions have been spliced onto damaged rafters.
Three missing vertical supports have been replaced with steel posts as
have the four beams lost from the center post.
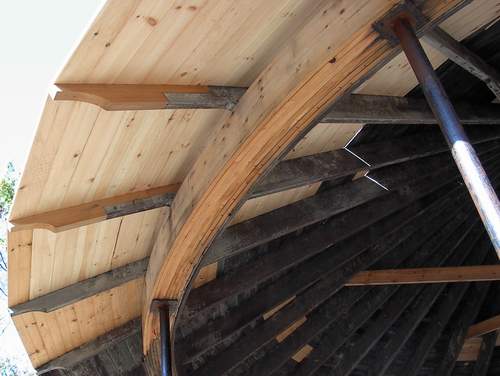
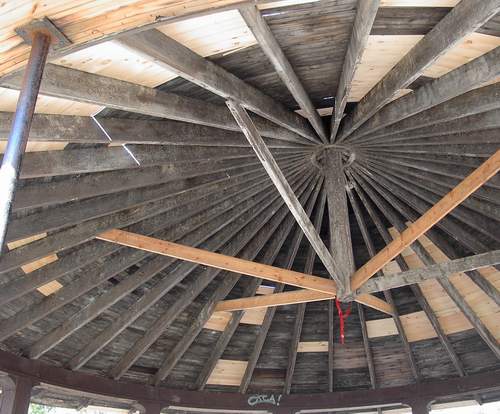
26 January 2008
Volunteers must have taken a winter break as no new restoration
work
was noted since an October visit. There was no evidence of new damage
to Fairview. Partial credit, at least, must go to CPTED in practice
(Crime Prevention Through Environmental Design). An essential CPTED
principle is to place an asset in public view and certainly removal of
obscuring trees has accomplished that, at least with respect to the
view from Castle Craig. As a Meriden Record-Journal editorial(28 Sep
07) pointed out "...no one is attempting to clear a view downwards
(toward Mirror Lake) ..." Though some trees have indeed been removed
south of Fairview, those remaining are set in a terrain much more
challenging than that towards the north.
Details of one rebuilt laminated beam section and of the original
rafter apex (with embedded pull-top can) are given here, and a winter
visitor is shown
at the west entrance to give a sense of Fairview's scale.
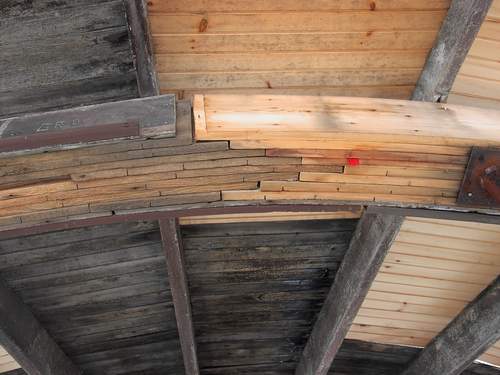
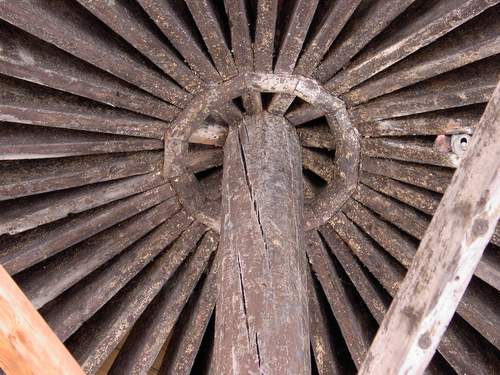
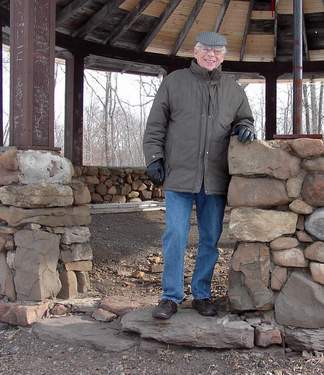
29 December 2008
Removing trees to the south of Fairview has greatly improved the
view of Meriden and the Sleeping Giant. The roof has been completely
reshingled, missing stones have been replaced and the entire stone base
has been protected with a cement cap. One of the collar beams remains
missing and it appears that eight of the twelve support posts have
been temporarily surrounded with rough planks. The
Congratulations to the volunteers and City staff who recovered this
grand structure for future visitors. Debris was cleared from the
floor to expose the probable mounting posts for "Globe Hy-Power
Binoculars", installed around 1933.
All in order again. But look! Cinder block chunks
have
Sleeping Giant from
Fairview. One 'original' post and one 'protected'
post
Fairview from West Main Street.
already appeared on the rooftop!
are visible as is the restored cement cap.
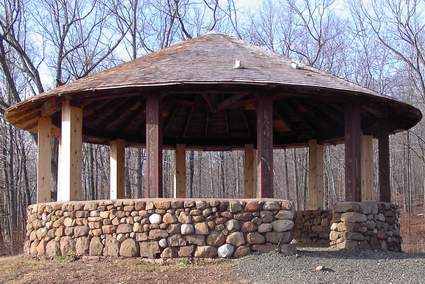
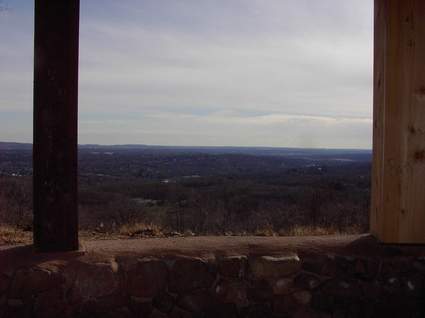
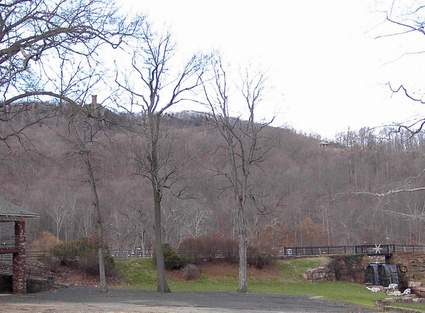
Acknowledgements.
Thanks to Dan
DeLuca, Jan Franco and the Meriden Public Library, Bill
LePage, Allen Weathers and other Meriden Historical Society volunteers,
Chris Bourdon of Meriden Parks and Public Works and Thomas Kronenberger
for sharing their
archives, experience and enthusiasm. I have done my practical best to
present
matters of fact and I am responsible for errors and omissions. Comments
on errors and content, as well as opinions on Fairview restoration, are
welcome.
Hank Benoit.






 An
easy walk, or possibly carriage ride was possible via Fairview
Drive (Walter Hubbard's 'Cliff Drive'). The Drive headed west from
Reservoir Road, passed the reservoir outlet shed and skirted Merimere
Reservoir. This level portion of Fairview Drive is good condition today
but deteriorates once it heads uphill.
An
easy walk, or possibly carriage ride was possible via Fairview
Drive (Walter Hubbard's 'Cliff Drive'). The Drive headed west from
Reservoir Road, passed the reservoir outlet shed and skirted Merimere
Reservoir. This level portion of Fairview Drive is good condition today
but deteriorates once it heads uphill.
 This
2006 photo
shows Fairview (elevation about 480 ft) with Castle Craig (platform
elevation about 1010 ft) visible
at
the far left. Wood
shingles have been replaced with asphalt shingles. In several places
original beaded sheathing has been replaced with available materials.
The
masonry base has lost its mortar cap in places. Several base stones
have been removed.
This
2006 photo
shows Fairview (elevation about 480 ft) with Castle Craig (platform
elevation about 1010 ft) visible
at
the far left. Wood
shingles have been replaced with asphalt shingles. In several places
original beaded sheathing has been replaced with available materials.
The
masonry base has lost its mortar cap in places. Several base stones
have been removed.
 Three
vertical
supports have been lost; one of which has been replaced. It is in
this area that the masonry cap has been lost. Thanks
to a robust design, the roof
shows only minor sag in that area. A larger problem arises from the
twisting
forces that may render the laminated beam unsalvageable.
Three
vertical
supports have been lost; one of which has been replaced. It is in
this area that the masonry cap has been lost. Thanks
to a robust design, the roof
shows only minor sag in that area. A larger problem arises from the
twisting
forces that may render the laminated beam unsalvageable. Thirty-six
rafters rest on circular plate giving the appearance of a
circular roof. Conical roofs are prone to instability under
asymmetrical loading so the centre (king?) post and six radiating beams
may provide stability under snow loading.
Thirty-six
rafters rest on circular plate giving the appearance of a
circular roof. Conical roofs are prone to instability under
asymmetrical loading so the centre (king?) post and six radiating beams
may provide stability under snow loading.  The
laminated circular plate beam comprises ten 1" x 10" planks fastened
into a
10" x 10" beam having a 24-ft diameter. Some
trim boards have been removed, exposing the kerf technique for
laminating circular beams. Loss of roof material
over the decades has allowed water to enter, rotting the
laminated
beam.
The
laminated circular plate beam comprises ten 1" x 10" planks fastened
into a
10" x 10" beam having a 24-ft diameter. Some
trim boards have been removed, exposing the kerf technique for
laminating circular beams. Loss of roof material
over the decades has allowed water to enter, rotting the
laminated
beam.


 Castle
Craig Tower, about 1900. The observation deck is 1008 ft above sea
level and in January 2007 Long Island was visible from the the Tower
base.
Castle
Craig Tower, about 1900. The observation deck is 1008 ft above sea
level and in January 2007 Long Island was visible from the the Tower
base.  The
Cascade Playground surrounds fountains, lakelet and fishpond fed from
Mirror Lake. This is the source of Crow Hollow Brook.
The
Cascade Playground surrounds fountains, lakelet and fishpond fed from
Mirror Lake. This is the source of Crow Hollow Brook. 
 Some
years after the first Park structures were established, a pavilion was
erected immediately north of the entrance. The
Civil War mortar was donated towards a world war scrap drive.
Some
years after the first Park structures were established, a pavilion was
erected immediately north of the entrance. The
Civil War mortar was donated towards a world war scrap drive. 

















